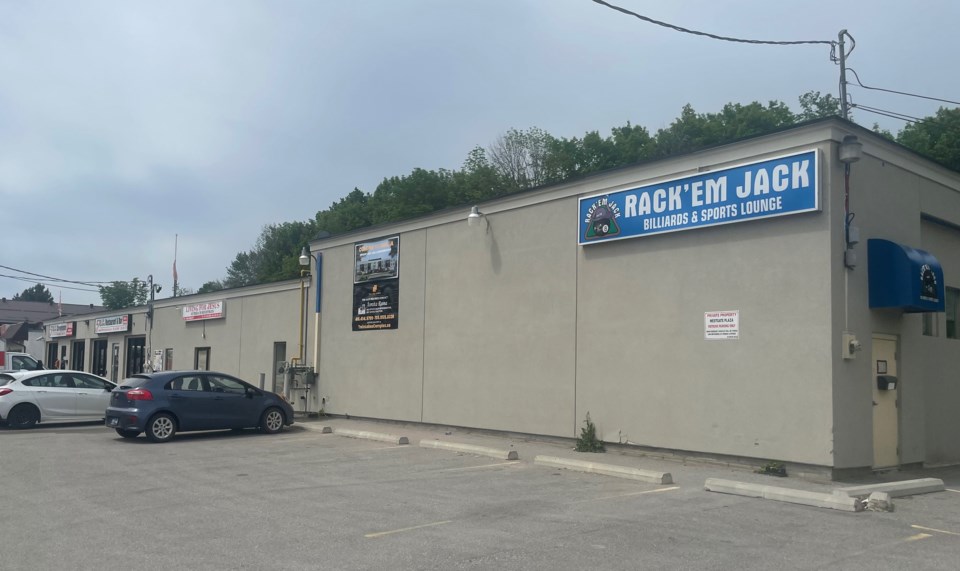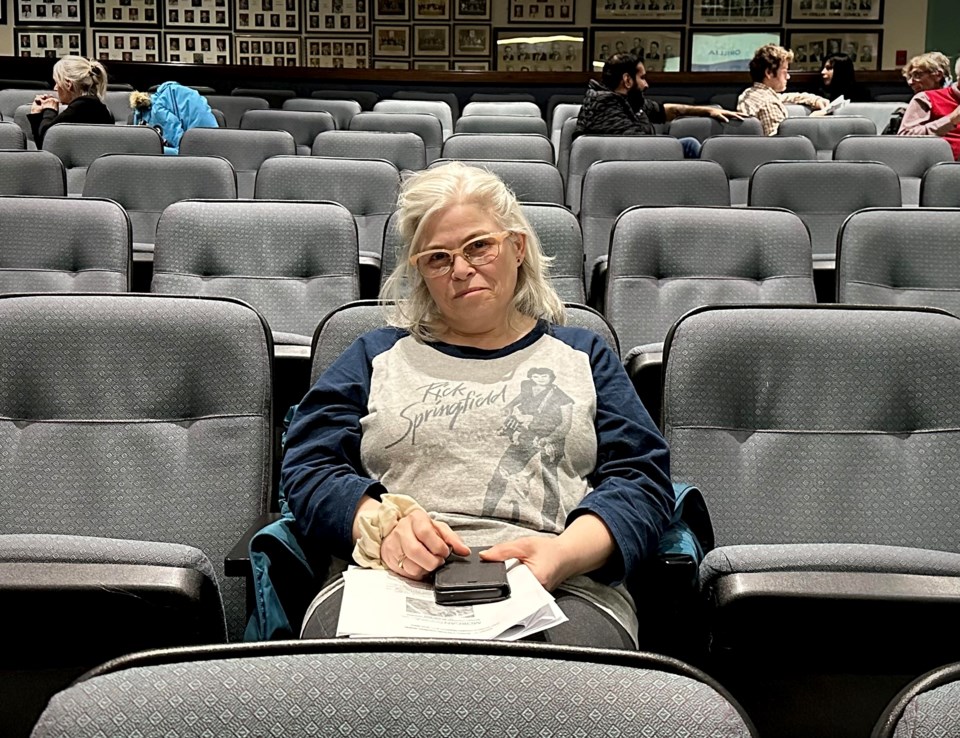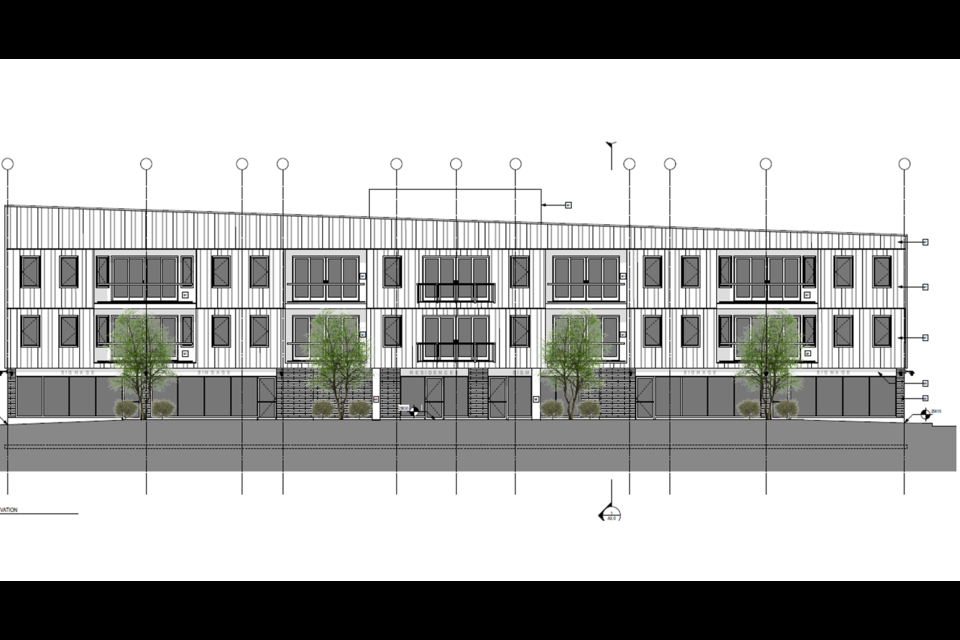A mixed-use apartment complex has been approved for 1033 Mississaga St. W.
City councillors, at a public planning meeting Monday, approved official plan and zoning bylaw amendments that will pave the way for a three-storey project that includes plans for 14 residential units, including 10 two-bedroom apartments, four one-bedroom apartments, as well as a small retail space on the main level.
Four of the units are live/work units, with retail space on the main level and attached two-bedroom, two-bathroom apartments on the second storey, with dedicated garages for parking.
The project includes 38 parking spaces (21 residential and 17 commercial parking spaces) with 14 spaces tucked inside the main floor of the building.
The property currently houses a one-storey commercial plaza, which will be demolished to make way for the project. The proposed housing units will be sold as condominiums.
 Currently, as the property is within a designated ‘stable neighbourhood,’ an official plan amendment is required to permit apartment units and live/work units in the neighbourhood, in addition to a zoning bylaw amendment.
Currently, as the property is within a designated ‘stable neighbourhood,’ an official plan amendment is required to permit apartment units and live/work units in the neighbourhood, in addition to a zoning bylaw amendment.
“Our application proposes to add a special policy section that would apply only to this property … so it'd be like a paragraph in the official plan that would apply only to this property,” explained planner Josh Morgan of Josh Morgan of Morgan Planning & Development Inc. at Monday’s meeting.
“Similarly, the zoning bylaw amendment proposes to permit for live work units, one commercial unit and 14 residential units, so in this case, we're proposing that that the property be placed in its own specific zone.”
Morgan argued the project does not conflict with the neighbourhood’s current uses, while aligning with the province’s policy statement and growth plan for the Greater Golden Horseshoe.
“The provincial policy statement directs us planners to focus growth in fully serviced settlement areas,” Morgan told city councillors. “This property is fully serviced. There's adequate capacity, sanitary capacity and water capacity for this site and, in my opinion, a mixed-use project of this size and scale is exactly what the provincial policy statement is directing that we do with properties just like this.”
Following Morgan’s presentation to councillors, several members of the public provided comments and asked questions regarding the project.
Resident Elaine Phillips said she is worried that this type of development is too expensive for the average Orillian to afford. She asked Morgan what types of people the units are geared towards.
“That's a very hard question for me to answer,” Morgan said. “What I can tell you is that this building will be condominiumized, which means that each unit will be sold to an owner.”

Phillips spoke to her own difficulties finding affordable housing, and highlighted that many Orillians are in the same boat.
“How can they afford to buy it? They don't have money. You know that,” said an emotional Phillips. “(There are) a lot of people who need housing that are rentals, not for sale. You have to think about the citizens of this town.
“You need to think about us, the residents of this town, not people from Toronto or the Golden Horseshoe, (but) the people in this town who need housing," said Phillips.
Morgan said he sympathized with Phillips’ concerns, but noted he is not the developer for the project.
“I appreciate the position that you're coming from. My job is to speak to the planning policies that are in place, and to describe the proposal, and I hope that I've done that fairly today, and I don't have anything else to say,” he said.
Another resident asked how parking will be managed between outside and inside parking.
“How will you accommodate the parking of those vehicles in and out of the building when one wants to move in or out?” he said.
“I don't have a perfect answer for you right now, but what I can tell you is that because the property will be managed by a condominium corporation, they will have to establish procedures in order to facilitate the comings and goings of people as they move in and out,” responded Morgan.
Cam Davidson, chair of the city’s affordable housing committee, asked whether any thought had been given to including affordable housing within the development, or whether any affordable housing could be implemented moving forward.
“(That’s) not a commitment that I'd be able to make in this setting, especially without consulting with my clients,” Morgan responded. “I will be sharing all the comments received with my clients today.”
Coun. Tim Lauer questioned what the dedicated commercial space on the project’s main level might house.
“(It) would be things such as offices, small retail and convenience stores, small-scale neighbourhood commercial uses,” responded Morgan.
Coun. Jay Fallis said he liked the project in terms of its design and mixed live/work units, but noted his support for affordable housing locally, as well.
“I think we all recognize that affordable housing is a huge challenge for us right now, and we really do have to focus a lot of energy on tackling that issue as hard as we can, so I did really want to express that to those in the audience that mentioned that because it's always good to bring it up in a planning meeting,” he said.
Coun. Ralph Cipolla added council recently approved hiring an affordable housing coordinator.
“We hired an affordable housing coordinator and I think (that person will be) on staff in a month or so, and that's why I think we're going to take it (affordable housing) seriously,” he said. “I just want to thank (the resident) for her comments.”
