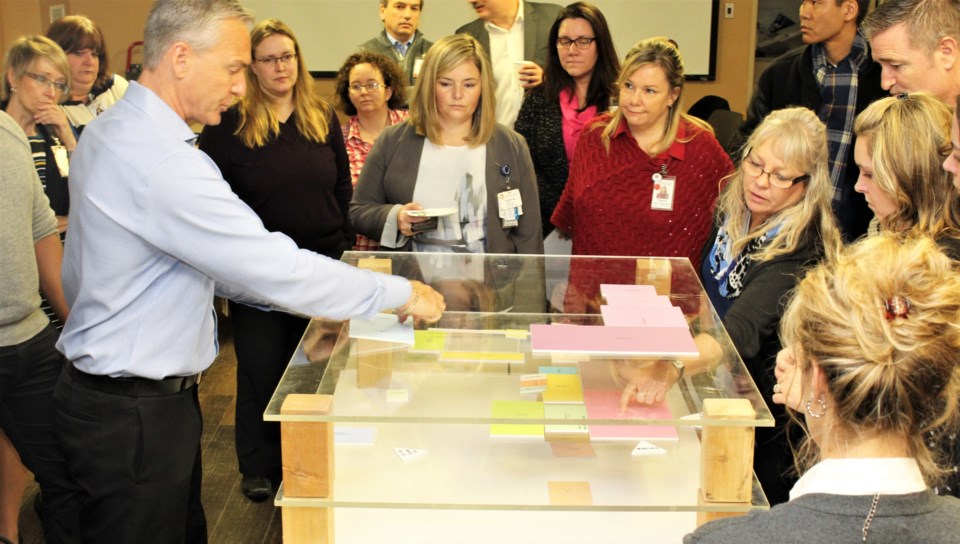Staff at Orillia Soldiers’ Memorial Hospital (OSMH) were given a glimpse into the future this week – and a unique opportunity to help reshape the face of health care in this community.
OSMH is in the early stages of what they’ve dubbed their ‘Future Hospital’ project, a lengthy exercise officials hope will culminate with a new hospital. While much has yet to be decided, the proposal envisions a hospital campus with two principal buildings – a core hospital providing 24/7 emergency, ICU, obstetrical, pediatrics, mental health and surgical services with inpatient medical beds in addition to an ambulatory care centre, which would function similar to specialty clinics where the focus is on patients that need specialized care but do not require a hospital stay.
The first step of the process is to develop a master plan, which will take about 18 months to complete and cost about $1 million, said Pat Campbell, the hospital’s president and CEO. “Without a master plan, you can’t make application (to the government) for future building projects of any magnitude,” Campbell said. “A master plan is now a formal part of the government’s approval process.”
That master plan will outline the pros and cons of three different scenarios for the new-look hospital campus and recommend a preferred option. One option will explore building from scratch on a greenfield site on an undetermined site; another will envision a scenario, on the current site, in which both principal buildings are separated but attached, while a third option, also at the current site, would see an ambulatory centre situated on the same site, but not immediately adjacent to the core hospital.
Campbell said the government has mandated a greenfield site option. The master plan also must demonstrate “that the hospital can be completely redeveloped on site,” noting such an option would include phases of demolition and construction over a period of years. While she concedes there would be advantages to starting with a “clean canvas to purpose-build to today’s standards”, a lot of history would be lost if that happened. “In addition, we have existing infrastructure, like the Community Tower, that has not outlived its usefulness. We don’t want to be wasteful … there’s lot to consider.”
Part of that consideration is to envision what health-care would look like under each scenario. To help staff with that process, a “charrette” was held this week where they were able to provide input and suggestions.
“Before the charrette, we looked at all of our programs and services and looked at the requirements of those programs and services going forward by considering population growth, aging … in terms of what services and volume of services would be needed in the future,” said Campbell. In addition, a facility assessment was completed. From that, a list of A, B and C priorities was developed.
Armed with that information, staff plotted out the requirements by department, “sort of like jigsaw puzzle pieces,” Campbell explained. “The charrette was about getting into the conversation about what is required for effective patient flow. That is the kind of conversations they were having around all programs and services both in terms of what works now, what doesn’t work now and looking at new and emerging knowledge about how to best care for a patient moving forward.”
The steering committee stickhandling the Future Hospital project will take what was learned from the charrette process and “flush out” the three options before making a recommendation to the hospital board about how to proceed.
While staff is being consulted throughout the process, Campbell said efforts will also be made to keep the community informed. While nothing is planned, it’s likely a community information session will be organized. She said community groups interested in scheduling a presentation about the plans can make a request by calling 705-325-2201, ext. 3798 or via email: [email protected]. “We are trying to be very transparent,” said Campbell.
She also stressed the project will be years in the making. “Generally, we talk about this being a 10-year process, but some of that depends on the economic cycle, government priorities … it’s a very long process. However, if you don’t start, you don’t get there.”
To get there, the community will need to step up, said Campbell, noting any such project would require a major fundraising campaign. She does not doubt the community’s appetite to help nor does she have any doubts about how important this project is to Orillia. “This is not a nice-to-do project, it’s a must-do project on two levels,” said Campbell. “We need to make sure the hospital is configured with the programs and services the community needs in the future at the standard that is the current standard. Second, and this makes it urgent, because we’ve been built in wings, we do not have a particularly efficient physical infrastructure and that is going to hurt us under the funding formula. In order to not be disadvantaged in the long term under the funding formula, we need to (improve many things.).”
