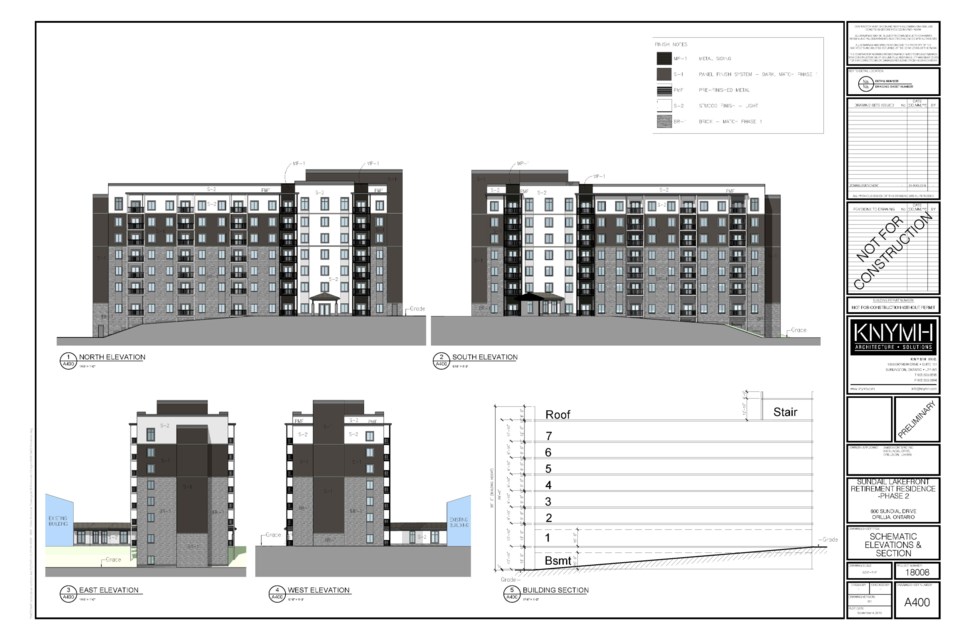A north-end retirement residence could eventually have a much larger footprint.
An Ontario numbered company (2440536) is asking the city to amend a zoning bylaw that would allow phase 2 of the Sundial Lakeview Retirement Residence to go from an initially planned four-storey build and 40 units to a seven-storey structure housing 65 units.
“At this point, they’ve applied for their rezoning,” city senior planner Jill Lewis said, noting there hasn’t yet been a public meeting to discuss the changes and answer any questions area residents or councillors may have.
The project’s first phase officially opened last year with a design that accommodates the addition of a second phase at a later date.
Urban planning consultant Josh Morgan, of Orillia-based Morgan Planning and Development Inc., said he hopes to outline the new design and discuss the needed zoning bylaw amendment at a council meeting late next month, at which time there would also be a statutory public meeting.
“The city’s official plan enables a maximum of eight stories,” Morgan said, adding that the Laclie Street area where the Sundial residence is located falls under the official plan’s intensification area definition that identifies locations throughout the city that can support higher-density developments.
“Our proposed seven-storey building is within that threshold.”
The zoning bylaw amendment also calls for reducing parking spaces required for the facility, dropping from 180 to 116 in total.
The parking matrix used by the city calls for 165 spaces (one for each residence unit) as well as one additional space per 30 square metres of non-public space (six spaces) and one additional space for each 20 units (nine spaces).
The revised plan features 116 total spaces for unit holders with no additional spaces as set out by the city matrix.
But Morgan said many of the parking spaces allotted for the first phase already sit empty.
“A fraction of the parking spaces are now used with phase one,” he said. “It doesn’t make sense to build a parking lot that will never be utilized.”
Morgan is also planning to host an informal public meeting for nearby residents where he will outline the revised proposal and answer any questions Sundial’s neighbours may have.
“Notices will be going out shortly,” Morgan said, referring to letters posted notifying neighbours about the zoning bylaw amendment and meeting slated for Nov. 6 from 6 to 7 p.m. at the retirement residence.
“My client would like to begin building in 2019 in late summer or early fall,” Morgan said.
Sundial Lakeview’s first phase, which cost an estimated $15 million to build with construction beginning in 2015, offers residents an independent-living environment with three meals a day, weekly housekeeping and activities.
Morgan said the project’s second residence will serve an important role as more retirees from both here and away seek a pleasant spot with a great view to spend their golden years.
He added: “There is a need in the community for retirement units.”
