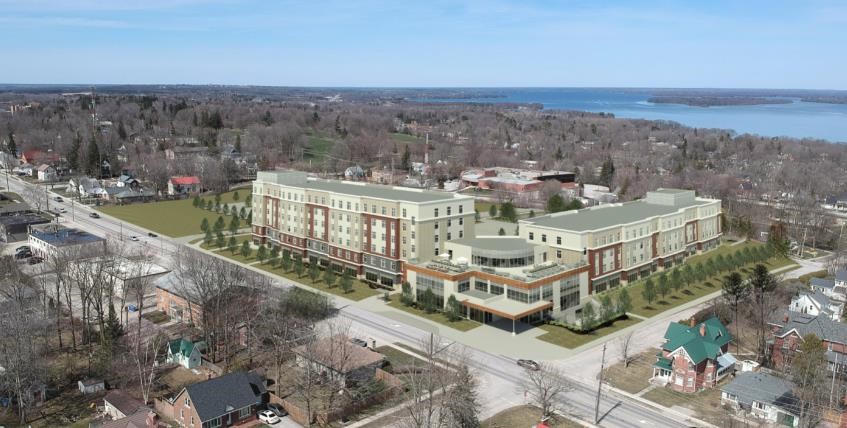OrilliaMatters welcomes letters to the editor. This letter is in reply to a story we published March 2, titled 'Input sought on design, layout of housing hub planned at former ODCVI site.' Send your letters to [email protected]
********************
An open letter to Simcoe County Council:
Honestly? I hate it.
I'm talking about the proposed housing complex on West Street North that looks like a big chunk of Mississauga fell out of the sky. (Possibly the headquarters of an insurance company.)
You are inviting comment on the 130-unit, social housing project, proposed for the former ODCVI property. Good idea. But you shouldn't start such a discussion with a sucker punch. And that's how shocking and unexpected this over-powering and poorly designed project is -- a body blow.
And, really, what is the point of public consultation when the most important decision -- the size, shape and location of the building -- has already been made.
This housing project on the former high school site will be the single largest multi-residential building in the city. In order to mitigate its impact on the adjacent, low-rise, residential neighbourhood, the structure should be designed and situated to impinge as little as possible.
Just the opposite has occurred. The massive, L-shaped building with six- and four-storey wings has been wedged into the south-west corner of the property closest to neighbouring homes like a cruise ship run aground.
Strange considering the architects had a greenfield site to work with. A tabula rasa. Lots of space to get it right with a little imagination and sensitivity.
The design techniques for reducing building mass and impact are well known: setting the buildings well back from the street, natural buffers, replacing vertical walls with stepped-back, terraced elevations, spacing out structures in pods rather than stacking all the units together in big boxes hard against the street...
I have lived in this established Orillia neighbourhood for more than 30 years and would love to discuss designs to accommodate 130 units on the property.
But until the county presents some designs that minimize rather than maximize the impact on the surrounding homes and use the property creatively, there is nothing of substance to discuss.
Think of the current concept as a bad painting. Nice try, but no cigar. So paint over the canvas and start again. Architects make mistakes, hence the expression "back to the drawing board."
Councillors make mistakes, too, such as planning to build condominiums in the rose garden at the Leacock Museum. After public protest that plan was significantly revised to better blend old and new. I trust such reconsideration and adjustment will occur here as well.
You are fortunate to have an abundance of space to work with. There is no reason not to use it to the best advantage of both the future residents of this project and the local community.
I look forward to a genuine discussion of possibilities. Not a sham proceeding with a premeditated conclusion.
Colin McKim
Orillia
********************



