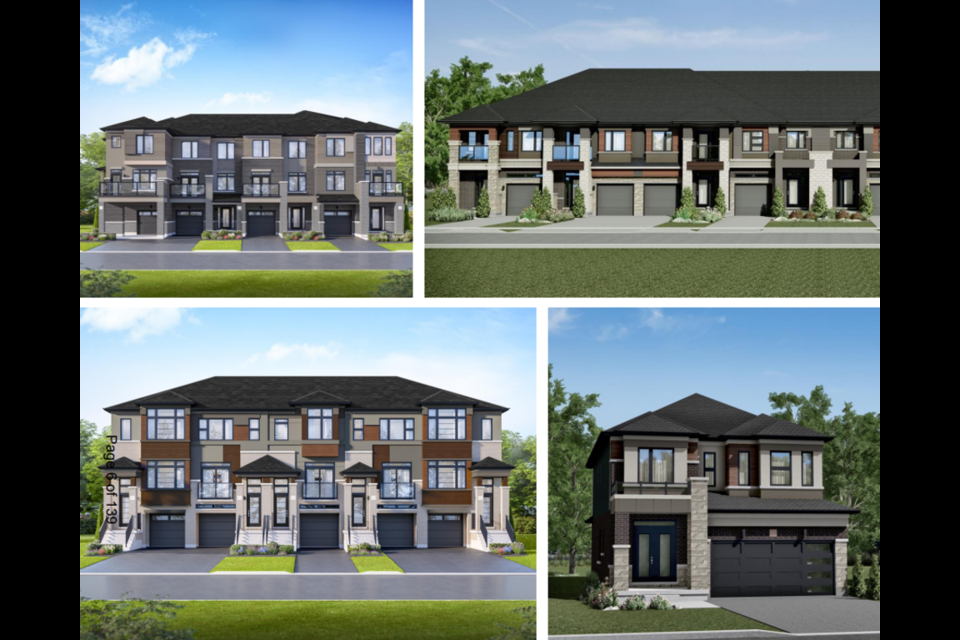City council has given the green light for a 351-home development on the lands along 4501 Uhthoff Line – more than double the number of homes originally approved for the lands 30 years ago.
On Monday, council approved developer LIV Communities’ revised draft plan of subdivision and requested zoning bylaw amendment, with final approval for the project contingent upon the developer meeting 94 conditions – including numerous environmental recommendations – laid out by the city.
The development proposes 39 single detached homes, 122 townhouses, and 190 additional townhouses and back-to-back townhouses on future private condominium roads.
“There are some single-detached homes planned here but also a number of townhouses, both two-storey and three-storey, including some back-to-back townhouses as well, which brings some some real variety and breadth to the housing offering here,” said Ben Jones, senior land development manager with LIV Communities.
“(We’ve) done extensive research in this area to make sure that we're bringing forward what the market needs and what the market wants here.”
The lands contain a tributary to Silver Creek and wetlands, and will have an environmental protection area, as well as a buffer between residential lots and the tributary ranging from 22.5 to 23.7 metres.
“We do recognize that this is an area with a number of significant, important natural heritage features,” Jones said.
“There will still be extensive work required, and collaboration with city staff is going to continue as we look to work through all of the detailed design and to clear all of the various conditions that staff are recommending.”
The property has sat fallow for 30 years with draft approvals for development pending.
In 1993, a previous developer received draft approval from the ministry of municipal affairs to build 169 detached and semi-detached homes on the property, with no lapsing date issued for the approval. LIV Communities purchased the property in 2021, and has been working with city staff in recent years to bring an updated plan to the table.
“Given that there's no lapsing date for the subdivision, its draft approval status remains valid,” said Rachelle Laroque, a consultant retained by LIV Communities.
“The zoning in place and the design of the subdivision could proceed as is now, should those conditions of draft plan approval be achieved," said Laroque.
“However … given the need for additional housing and a greater variety and housing, this red line amendment has been put forward to recognize a greater range and forms of housing, as well as to provide housing options for a range of income levels.”
Beyond housing and environmentally protected lands, the 13.6 hectare property will also contain parkland, industrial lots, and a stormwater management pond.
At Monday’s public meeting prior to the regular meeting of council, resident Jill Rettinger raised concerns about the environmental protections on the property, suggesting they do not go much further than what was initially proposed for them 30 years ago, highlighting the removal of a 7.5-metre environmental buffer zone from individual properties in the current proposal.
“The current proposal simply includes most of what was originally required, when at the same time, it doubles the size of the development,” she said.
”What we have here is the case where the developer is asking for more but giving less, when increased density merits enhanced buffering protections, not reductions," said Rettinger.
“Some of it has been removed, but recognizing that seven-and-a-half metre buffer would have been on private property, and for all intents and purposes would have been manicured green space,” responded Laroque. “(That) doesn't meet the intent of the purpose of that buffer, which would have been to maintain a naturalized area.”
Some members of council raised environmental concerns, as well, with Coun. Jay Fallis expressing concerns about a floodplain in the area.
“The floodplain was considered as part of the design,” responded Laroque. “Any areas of flooding would have been taken into account, and development will need to be above a certain elevation where next to that floodplain line.”
Fallis also questioned whether the developer had considered increasing the environmental buffer area, but Laroque responded that environmental consultants have deemed the buffers appropriate for protecting natural features.
She also mentioned that increases to the buffer might prevent as many homes from being built.
“Any increases to that buffer area may result in significant changes and significant alterations to the developable area, which may not may not make it feasible for my client to proceed with such a great range of housing,” she said.
Coun. Janet-Lynne Durnford questioned why the wetland on the property has not been evaluated under the provincial system.
“It wasn't required through the previous approval,” Laroque responded. “If there was to be a … revision proposed, only a scoped environmental impact study was required. As a result, the full scope of the (environmental impact statement) was not required and, therefore, that evaluation wasn't completed.”
During the meeting, Jill Lewis, the city's senior planner, noted that, due to the “rigorous process” the proposal has been through to date – with numerous studies going through third-party peer reviews – the Ontario Land Tribunal would likely support the development.
“It is our opinion that the Tribunal will support this development because it has been through an extremely rigorous process in terms of meeting our current policy framework, and I'm before you today recommending approval of it based on our current policy framework,” she said.
Coun. Tim Lauer, though generally in support of the project, suggested deferring a decision on the matter to the Aug. 14 meeting of council, but council denied the request.
Lauer hoped to give the public time to read the lengthy staff report on LIV Communities' proposal, but city staff explained that any decision made by council should only be based on what was discussed during the public meeting.
The full report on the project may be found on the city’s website.
