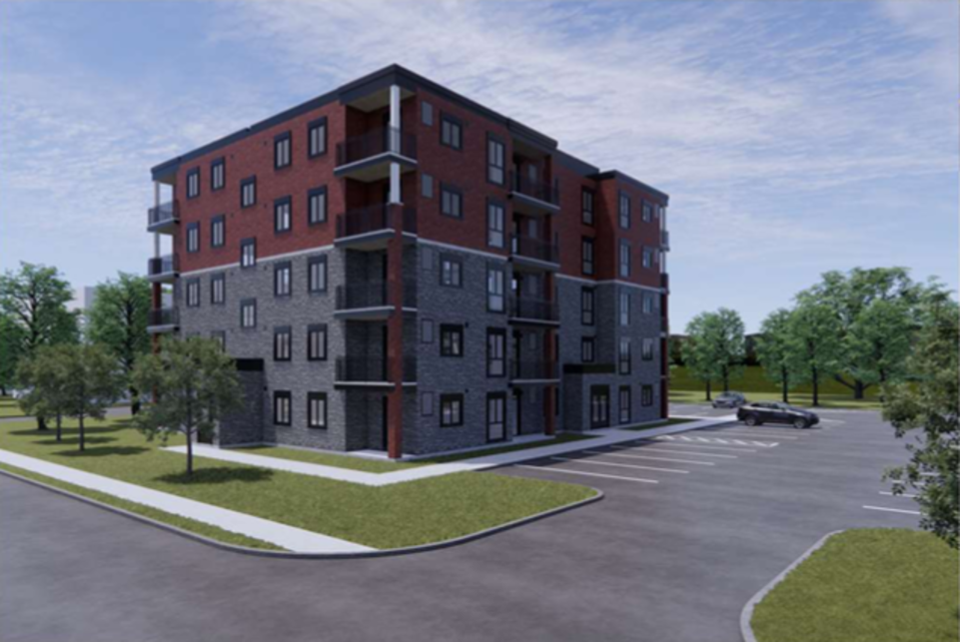Despite residents’ concerns about the site and traffic safety, city council has approved zoning bylaw amendments for a proposed 30-unit apartment building near Orchard Park Public School and the busy West Street and Fittons Road intersection.
The proposed five-storey building at 15 Fittons Rd. W. includes plans for 46 parking spaces — with two accessible spaces, and 12 for visitors — and a mix of one- and two-bedroom apartments, although none are planned to be affordable units.
Represented by Greg Barker from Innovative Planning Solutions, developers succeeded in attaining zoning amendments to permit a building height of 16.8 metres — where 12.5 metres is currently permitted — and to address setback variances.
The site is in an intensification zone under the city’s Official Plan, and Barker noted there are a variety of medium-density developments in the area, with a four- and seven-storey building nearby.
“There are some apartment buildings and medium high-density developments, and then some single-detached (dwellings), as well as some townhouse developments,” he said.
Members of the public weighed in on the proposed four-storey development at a public meeting recently.
Carol Perreault, a nearby resident, worries the apartment building will create a “horrendous” traffic situation along Fittons Road and West Street even worse.
“That’s just going to create more traffic, and plus with the dollar store right across the road, it’s terrible coming in and out of there all the time. Most of us are seniors that live next door to this building, and a few of us have almost gotten hit or have gotten hit going across that area there,” she said.
“When the children are coming out of school, the people that are exiting this apartment building, how are they going to be watching for all these children that are coming out of school?”
Perreault also raised concerns about “swampy” sections of the site, and snow being cleared onto the adjacent property during the winter.
Barker stated a traffic impact study was completed by Tatham Engineering, and reviewed by city staff, which he believed “found it to be acceptable.”
He also said the swampy section of the property can be looked at by engineers during the detailed design process to “alleviate any issues in that respect,” and that there are no plans to store snow within two metres of the property line during the winter.
Coun. Jay Fallis questioned whether any additional accessible parking spaces could be added to the project, but said he was supportive of it moving forward.
“I am supportive because it’s a medium-density build in a neighbourhood that does have medium density, and I think it’s a reasonable addition,” he said.
City senior planner Jill Lewis said the municipality cannot require the developer to include more spaces.
“They’re providing two. That’s what’s required under the zoning bylaw,” she said. “We, as staff, have no authority or ability to impose more beyond what’s set out in the bylaw, and we’re certainly satisfied with what they are proposing.”
Although there are no affordable units planned for the building, Barker said the units are “relatively small” and will be closer to “attainable” housing units.
