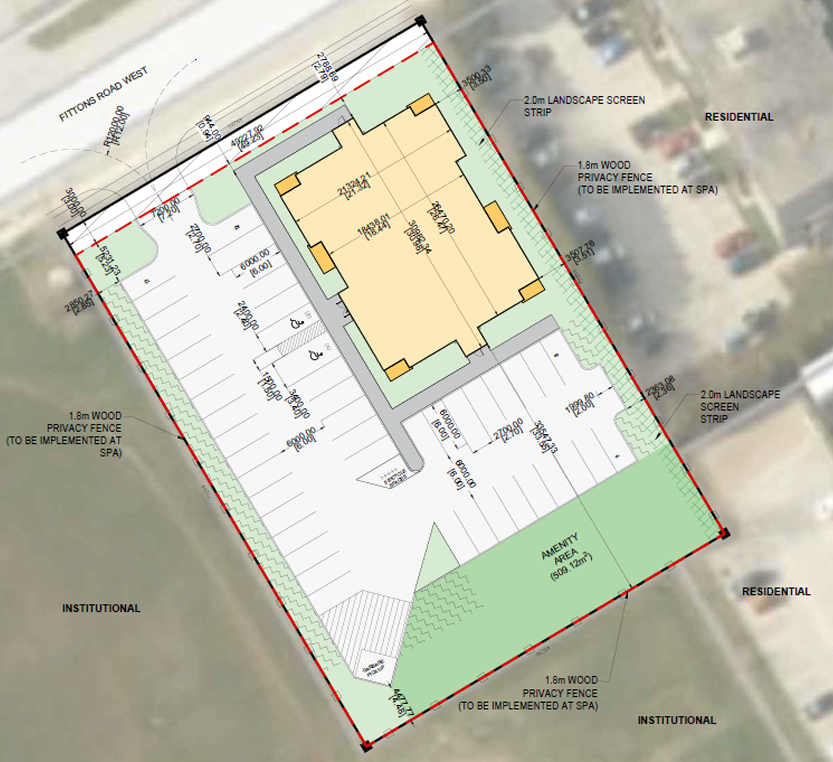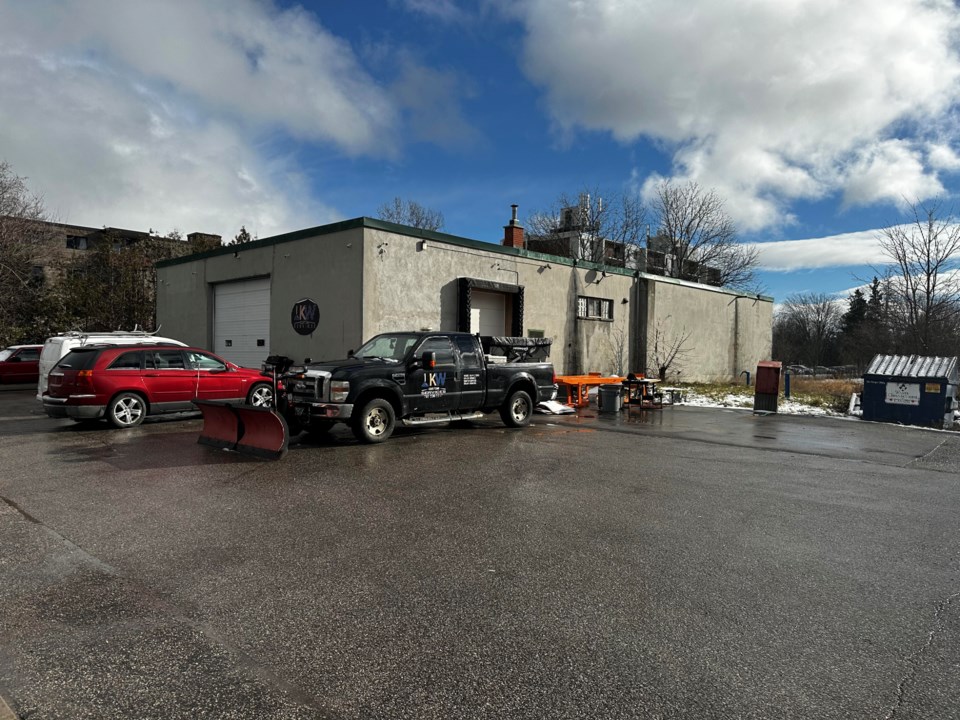A five-storey apartment building could be coming to 15 Fittons Rd. W., near Orchard Park Public School and the busy West Street North/Fittons Road intersection.
Developers have sought a zoning bylaw amendment to permit the project, planned to include 30 dwelling units and 46 parking spaces on the property, which is currently home to an auto shop that will need to be torn down should the project gain city approval.
A public meeting on the development is scheduled for Dec. 14, at 3 p.m. in the Council Chamber at City Centre, regarding zoning bylaw amendment requests to permit a building height of 16.8 metres – where 12.5 metres is currently permitted – and to address setback variances.
The developer’s agent, Innovative Planning Solutions, said they are “optimistic” the project will gain approval, with hopes to get started on it in 2024.
“We're optimistic that staff will support it in December and council will approve it, as well,” said planner Greg Barker. “The next step would be a site-plan application, which we are currently working towards and getting submitted.”

“In a perfect world, the approvals come quickly, and we can get shovels in the ground (by) spring or summer of next year, if at all possible.”
Barker said the project will fit in well with the surrounding neighbourhood, which is already home to several multi-storey apartment buildings, including a four- and seven-storey building nearby.
“We think it'll integrate quite nicely, in addition to proximity to some of the commercial amenities that are nearby,” he said.
Barker said the number and composition of the apartment building’s units still need to be determined, which will take place if the development attains the required zoning amendments, but he said there are no plans for dedicated affordable housing units at this stage.
“If this zoning gets approved, the next step would be a site-plan application and through that process we would have our architect prepare or plan for the building,” he said. “I would expect they're probably a mix of one-, two-, maybe three-bedroom units, but that would be confirmed through the next stage of development, again, assuming we get an approval.”
Of the proposed parking spaces for the site, Barker said 12 will be visitor parking spaces and two will be barrier-free spaces.
Ward 3 Coun. Jay Fallis said he cannot provide his views on the project until it comes to council for discussion, but did say that medium density building can be a good alternative to taller projects, and also noted similar buildings in the neighbourhood.
“It’s an alternative from building up high if we have a lot of medium density that can accommodate some population growth without changing the neighbourhood,” he said.
Members of the public with questions about the development can contact the city’s planning department at 705-325-2622 or by email: [email protected].
More may be read about the development proposal here.
