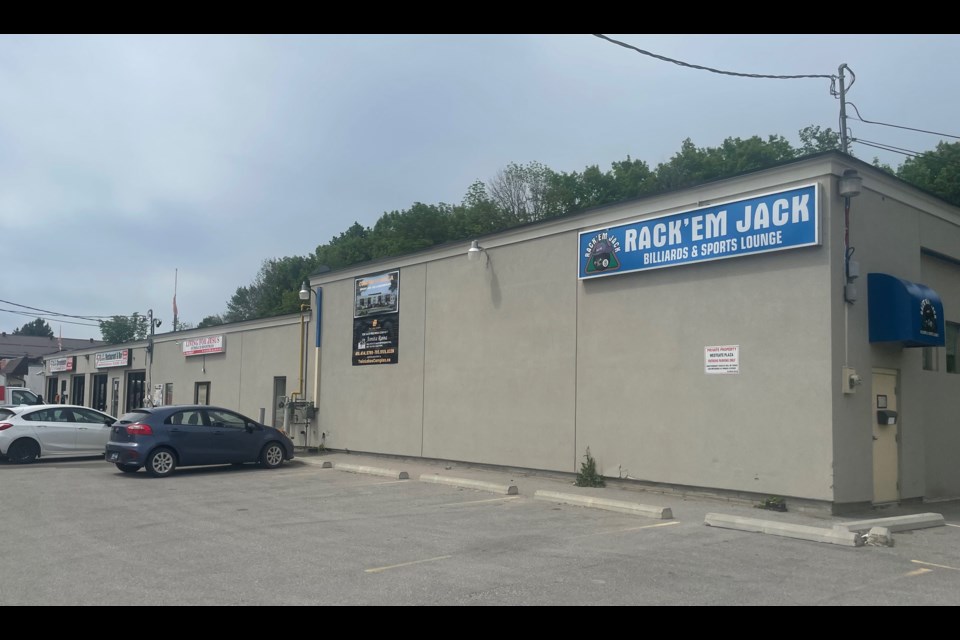A new condominium development planned for 1035 Mississaga St. W., will force a pair of businesses to find new homes.
Both Rack ‘em Jack Billiards & Sports Lounge and 5 Rivers Indian Cuisine Restaurant currently operate their businesses out of the building that will be demolished to make way for the new condos.
The operators of 5 Rivers own the property and are working with developers to bring the new condo building to the neighbourhood.
“It will still be our property,” Baljit Chahal, whose family owns the current building and property, told OrilliaMatters. “We’ll be selling (all the new building’s units) to people. We hired the builder, and he’s going to make the building for us.”
The Chahal family purchased the building in 2019, and opened their restaurant in November that year. Chahal said family members are still undecided as to whether they will continue to operate their restaurant somewhere else once the current building is torn down.
“We'll be looking at places, (and if) we find something we can move there, but right now it's 50/50,” he said. “(People) don’t want (our restaurant) to go anywhere.”
Chahal estimates his family’s restaurant will remain open for the next two months before the bulldozers get to work.
Rack ‘em Jacks did not provide comment in time for publication.
The planned condo building, which is being called Twin Lakes Complex, will include 10 residential units, four live/work units and one commercial unit.
The property’s realtor, Asmita Raina, of Best Advice Realty, said the units have been designed for professionals and families.
“The way we designed it with the architect and the builder is … it should have live and work units, as well as residential apartments big enough to accommodate families. Usually, apartments are very, very small and they are usually of interest to investors only,” she explained.
The three-floor building will include one bedroom (plus den) units, two-bedroom units, and two-bedroom (plus den) units. Its live/work units will feature 2+1 bedroom units on the top floor, with their bottom floors including street access for use as office space.
“These live and work units are designed in such a way that there would be a soundproof door if you climbed up the stairs from the ground floor office,” Raina said. “The live and work units will (not be) a nuisance to the residents.”
Pricing for the units being released in Phase 1 range from $349,000 for the building’s lone commercial unit to $669,000 for its largest two-bedroom unit.
All residential units, which range in size from 895- to 1,612-square feet, will include indoor parking, as will the 2,700-plus-square-foot live/work units.
Raina said the concept of live/work units began in larger cities like Toronto and New York, and she has seen a desire for similar spaces outside the big cities. She said she previously operated out of Matchedash Lofts and thought the live/work concept is something that could be successful in Orillia.
“(I’ve) communicated with so many buyers out there looking for a place where they can live and work,” Raina said. “There’s so many people moving from the GTA towards Orillia and Barrie working from home. This is very much needed.”
So far, the project has generated “overwhelming interest” from potential buyers, Raina said.
The building’s first sales event will be held June 9.
“We’re just launching Phase 1 for now, which will have only seven suites that we will be selling. However, I’m now rethinking my decision, and we’re thinking maybe we should release Phase 2, as well,” she said.
“There’s overwhelming response. People are filling up the worksheet, sending us their IDs, telling us which unit they want us to block for them, and I have only seven units for now. It’s a great response.”
DAND Construction and Consulting services will build the mixed-use building. Raina said the project’s permit application will be submitted to the city in the near future.
